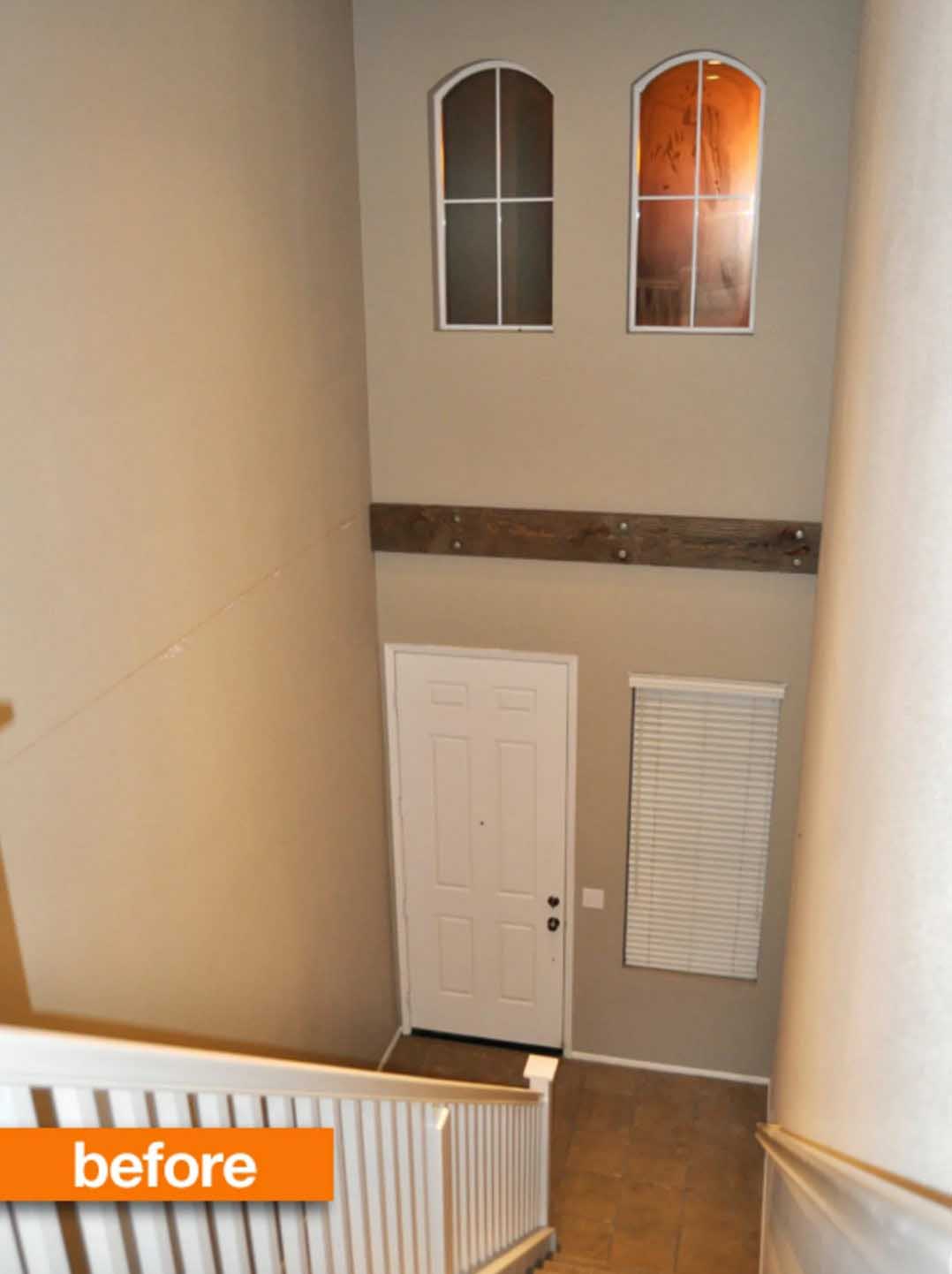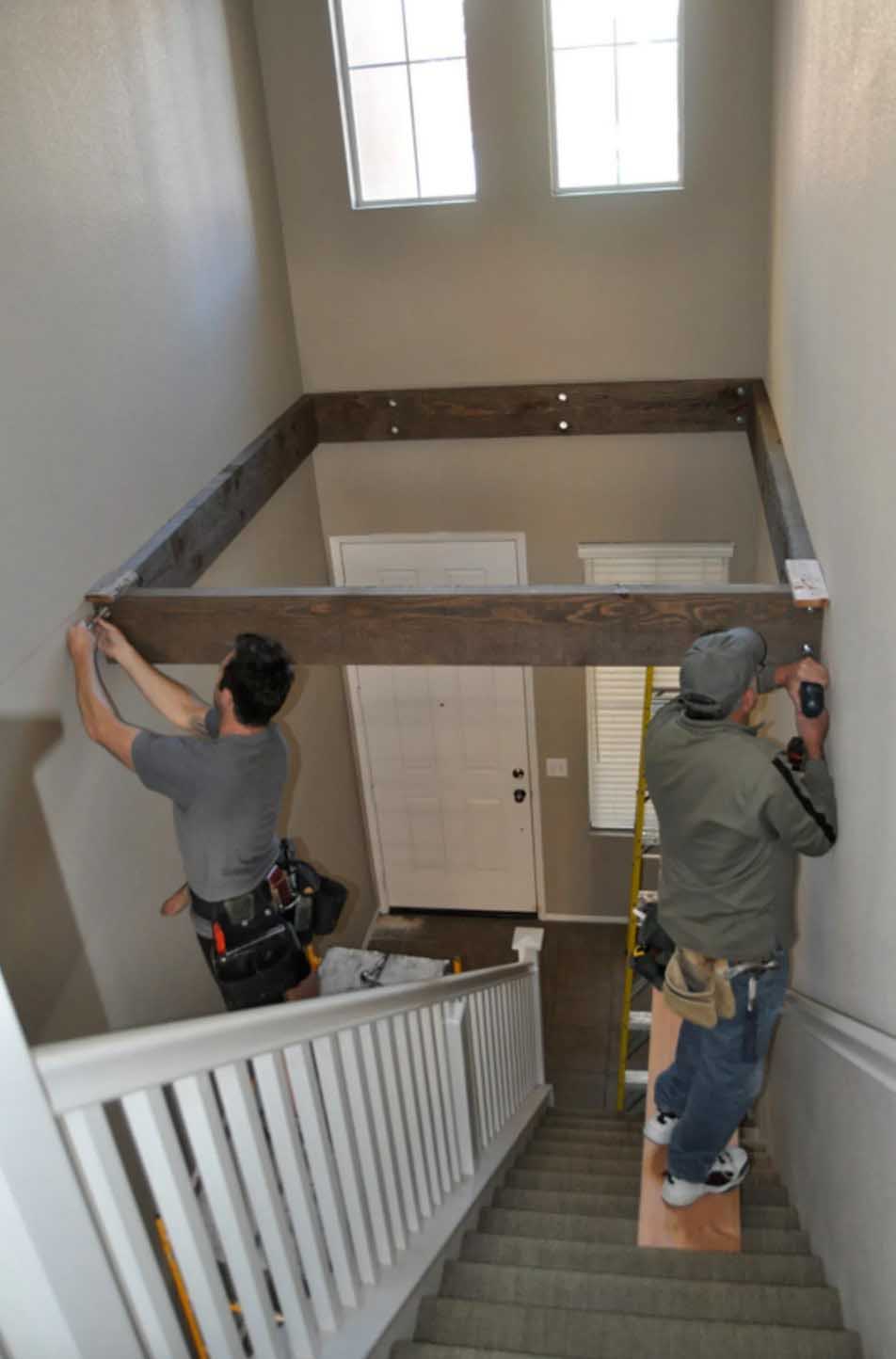In my adult life, I’ve always lived in pretty smallish homes. And with a husband, two kids, and a dog, I feel like we’re always struggling to find just a bit of extra space. And if anyone can relate, it’s mom Angie. Apartment Therapy explains that Angie lives in a two-bedroom townhome with her husband and daughter, and they were itching for a bit more room. That’s when Angie realized that with a bit of creativity, she could create a loft in the area of her two-story foyer.

I think it’s safe to say that a living room can’t also be a successful workspace and playroom, and that’s what Angie felt they were missing. So, she had her husband and father-in-law get to work on creating the loft. They framed in the base of the loft, installed hardwood flooring, and connected the loft to the second floor of the house via a hallway. They finished off by installing railings so that the loft space would be totally secure.


The finished product acts as both an office for Angie and a playroom for her daughter. The two large existing windows bring lots of light into the space, and a desk, shelves, and hanging storage ensure that everything stays organized and off the ground. Now Angie can get her work done at home while also being able to supervise her daughter in the process.
CLICK NEXT PAGE BELOW TO CONTINUE READING …










