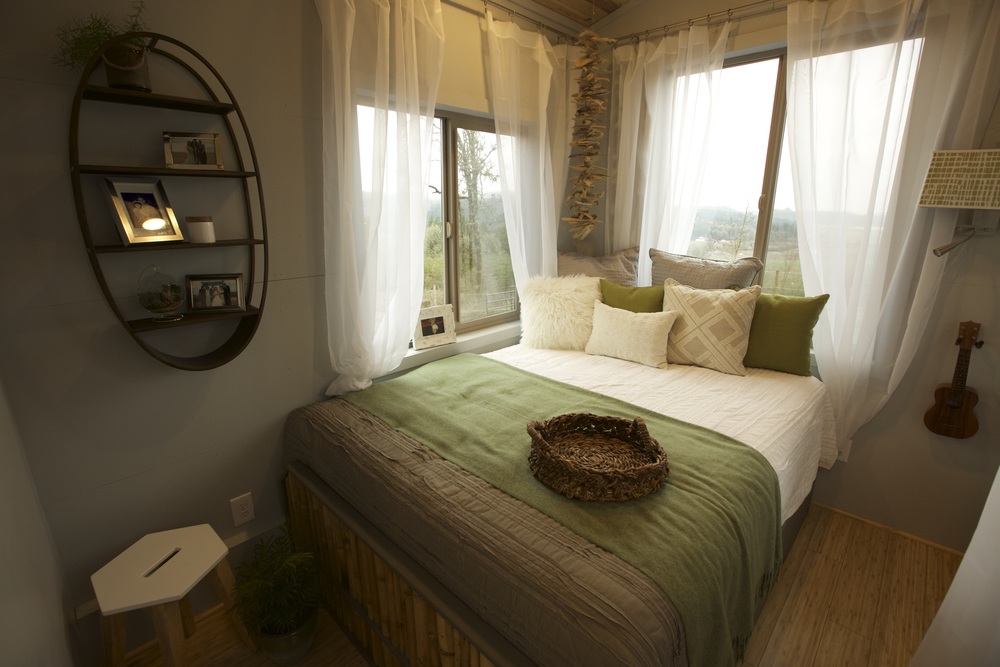What’s better than one small house? Well, two tiny houses, of course. Architect Brian Crabb, of Viva Collectiv, designed the “Ohana” with style and functionality in mind. The Ohana is composed of two casitas (each on a 24′ x 8′ trailer) with a central sunroom connecting them. The entire structure is about 600 square feet, a palace compared to many other tiny houses !

“The house was designed for a young family of 4 from Hawaii, but living outside Portland, Oregon,” Crabb told Tree Hugger. Living in the Pacific Northwest, they realized they sorely missed the tropical climate and all it has to offer, so their request was to create a home where they could enjoy the “outdoors” year-round. The sunroom was designed as a common area for the family to enjoy together, while the parents’ and children’s bedrooms are in separate caravans. This separation allows for a semblance of privacy while enjoying the fruits of everyday life.”

Let’s take a tour!
The caravan on the right houses the living room and two bedrooms for each of the children. There is plenty of storage space and lots of natural light.

The trailer on the left contains the master bedroom, kitchen and bathroom.



How beautiful are the shower tiles. And, of course, the center’s solarium offers a bright and pleasant space to relax.
CLICK NEXT PAGE BELOW TO CONTINUE READING …










