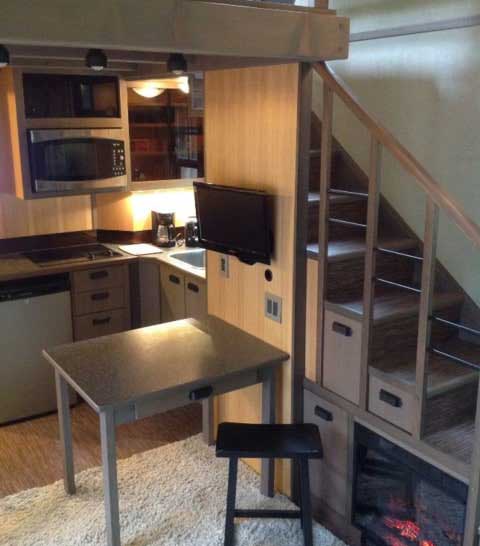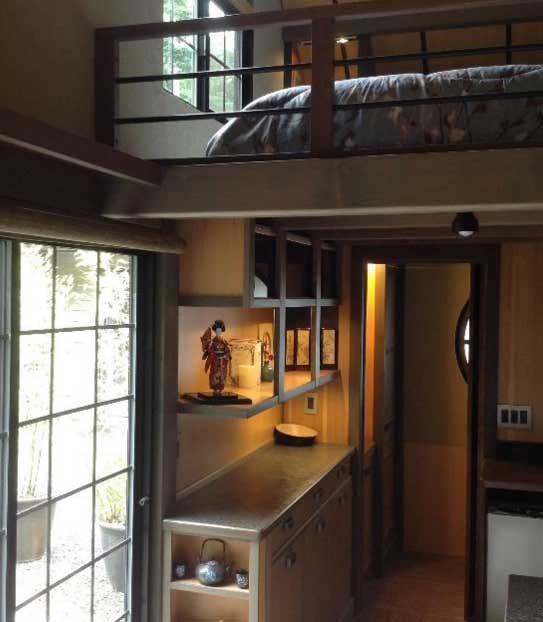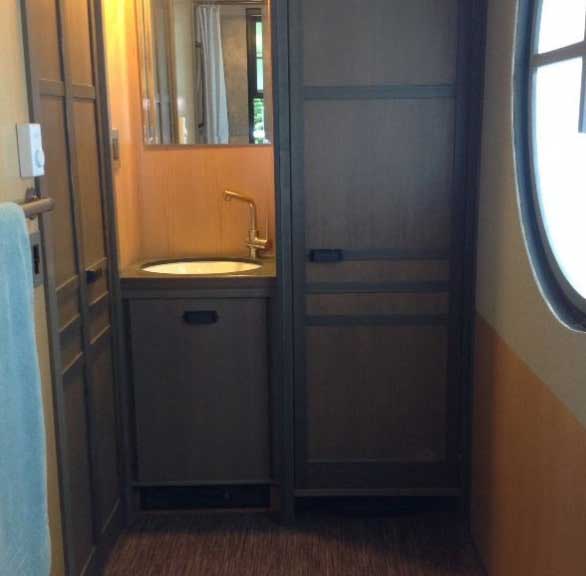Tiny houses have experienced a surge in popularity over recent years, capturing the hearts of those seeking a simplified and flexible lifestyle. These compact dwellings come with a plethora of advantages. If you’re an enthusiast of petite living spaces, you’re in for a treat with this 280 square foot gem nestled in Aurora, Oregon.

Crafted by builder Chris Heininge, this extraordinary tiny house exudes elements of Japanese architecture in its design. Despite its small footprint, Chris has ingeniously incorporated numerous space-saving features and innovative design concepts. One standout feature is the inviting living room, adorned with a sizable window and a sliding door, ushering in ample natural light.

Venture into the kitchen, and you’ll discover a well-appointed space equipped with a refrigerator, microwave, convection oven, and a cozy dining area. A delightful surprise lies under the stairs – an electric fireplace adding warmth and charm to the ambiance.

On the other side of the kitchen, a bedroom awaits, perched above this culinary haven. The bedroom boasts a captivating large window, thoughtfully integrated lighting, and custom drawers for efficient storage, ensuring a serene retreat within the limited square footage.

Not to be outdone, this tiny abode boasts a petite yet well-equipped washroom. It features a sink, toilet, and a shower/jacuzzi tub combination, complete with clever storage compartments.

Chris Heininge’s masterful design and construction are evident throughout this compact dwelling. The infusion of Japanese influences imparts a modern and stylish edge while maintaining a cozy and inviting atmosphere. For those enamored with this tiny house, it can be yours for $70,000, with the added convenience of delivery within a 50-mile radius of Portland, Oregon.
Special thanks to Tree Hugger for generously sharing this delightful discovery, complete with captivating images, showcasing the allure of living large in a tiny space.
pictures source : Tree Hugger / Tiny House – homemaking.com










